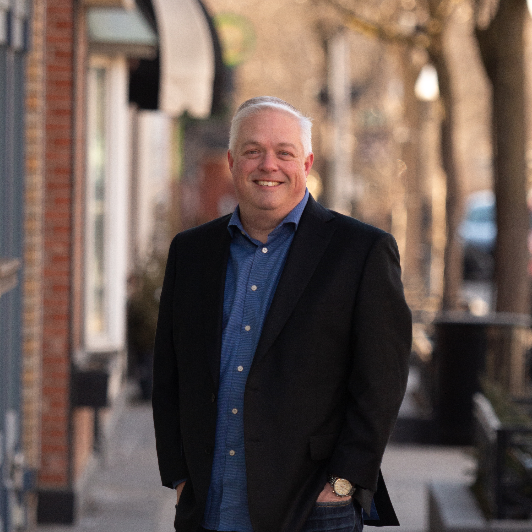
UPDATED:
Key Details
Property Type Single Family Home
Sub Type SingleFamilyResidence
Listing Status Active
Purchase Type For Sale
Square Footage 2,149 sqft
Price per Sqft $200
Subdivision Creekside Park
MLS Listing ID 20251012477
Style Traditional
Bedrooms 3
Full Baths 2
Half Baths 1
HOA Fees $60/mo
Year Built 2025
Property Sub-Type SingleFamilyResidence
Property Description
Floorplan: Brooklyn - C
Welcome to 54375 Heron Circle in Chesterfield, MI, a beautiful new construction home built by M/I Homes offering 2,149 square feet of thoughtfully designed living space.
This stunning home features:
3 bedrooms
2.5 bathrooms
Study with French doors
Quartz countertops
Dual-sink vanities in the full bathrooms
Loft
This new construction home provides the perfect balance of comfort and functionality. The open-concept design creates a seamless flow between the main living areas, making it ideal for both gatherings and quiet evenings at home.
The kitchen serves as the heart of this home, featuring an island, stainless steel appliances, and ample counter space for meal preparation. Whether you're hosting dinner parties or preparing family meals, this kitchen provides the perfect setting.
The owner's bedroom, conveniently located upstairs, offers a private retreat with an en-suite bathroom for added convenience. Two additional bedrooms provide comfortable spaces for family members or guests.
Situated in Chesterfield, this home offers the perfect combination of suburban tranquility and convenience. The Creekside Park community provides a welcoming atmosphere for residents of all ages.
Experience the advantages of new construction living at 54375 Heron Circle – where quality design meets comfortable living. Contact our team to learn more about it or to set up your in-person visit!
Some photos/renderings are for representational purposes only.
NEW HOMES CAN ALSO BE BUILT starting from $384,100 - CALL US TODAY!
Location
State MI
County Macomb
Area Area03091Chesterfieldtwp
Rooms
Basement Full, Unfinished
Interior
Heating ForcedAir, NaturalGas
Exterior
Parking Features TwoCarGarage, Attached
Garage Spaces 2.0
Pool None
View Y/N No
Garage true
Building
Foundation Basement, Poured
Sewer PublicSewer
Water Public
Schools
School District Anchorbay
Others
Senior Community false
Acceptable Financing Cash, Conventional, FHA, VaLoan
Listing Terms Cash, Conventional, FHA, VaLoan
Special Listing Condition ShortSaleNo, Standard

Get More Information

- Homes for Sale in Walled Lake
- Homes for Sale in Farmington Hills
- Homes for Sale in Farmington
- Homes for Sale in Garden City
- Homes for Sale in Westland
- Homes for Sale in Livonia
- Homes for Sale in Brighton
- Homes for Sale in Milford
- Homes for Sale in New Hudson
- Homes for Sale in South Lyon
- Homes for Sale in Canton
- Homes for Sale in Plymouth
- Homes for Sale in Novi
- Homes for Sale in Northville
