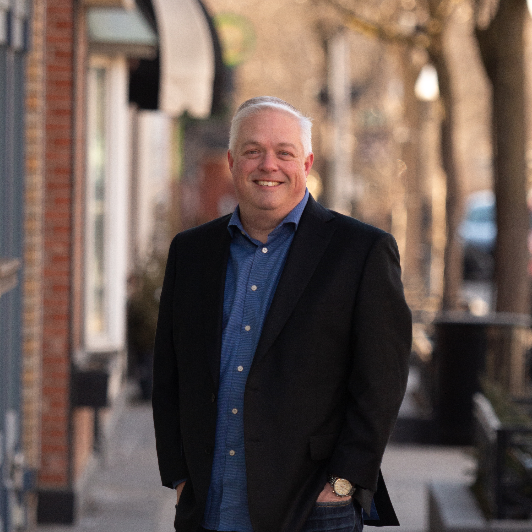
UPDATED:
Key Details
Property Type Condo
Sub Type Condominium
Listing Status Pending
Purchase Type For Sale
Square Footage 1,916 sqft
Price per Sqft $234
MLS Listing ID 20251028853
Style Colonial,Contemporary
Bedrooms 3
Full Baths 2
Half Baths 1
HOA Fees $307/mo
Year Built 2025
Property Sub-Type Condominium
Property Description
Blending luxury with style, the Howe townhome leaves a lasting impression with an inviting foyer that immediately opens onto the bright, open-concept living level. A beautiful great room and casual dining space overlook an outdoor deck with beautiful tree views and the well-equipped kitchen that boasts a large center island, ample counter and cabinet space, as well as a spacious walk-in pantry. Secluded on the second level is an elegant primary bedroom suite with an expansive walk-in closet and a serene private bath complete with dual vanities and a luxurious shower with seat. Secondary bedrooms are sizable with roomy closets and a shared hall bath. Additional features include an everyday entry, powder room, convenient bedroom-level laundry, and plenty of storage throughout with an unfinished basement for additional storage. Photos are of a similar home or a model home that may show options from another Toll Brothers community not included in this home.
Location
State MI
County Washtenaw
Area Area04141Pittsfieldtwp
Rooms
Basement Full, Unfinished
Interior
Heating Forced Air, Natural Gas
Fireplace No
Exterior
Parking Features TwoCarGarage, Attached, Driveway
Garage Spaces 2.0
View Y/N No
Garage true
Building
Foundation Basement, Poured
Sewer Public Sewer
Water Public
New Construction Yes
Schools
High Schools Ann Arbor
School District Ann Arbor
Others
Senior Community false
Acceptable Financing Cash, Conventional
Listing Terms Cash, Conventional
Special Listing Condition ShortSaleNo, Standard
Pets Allowed Cats Ok, Dogs Ok

Get More Information

- Homes for Sale in Walled Lake
- Homes for Sale in Farmington Hills
- Homes for Sale in Farmington
- Homes for Sale in Garden City
- Homes for Sale in Westland
- Homes for Sale in Livonia
- Homes for Sale in Brighton
- Homes for Sale in Milford
- Homes for Sale in New Hudson
- Homes for Sale in South Lyon
- Homes for Sale in Canton
- Homes for Sale in Plymouth
- Homes for Sale in Novi
- Homes for Sale in Northville


