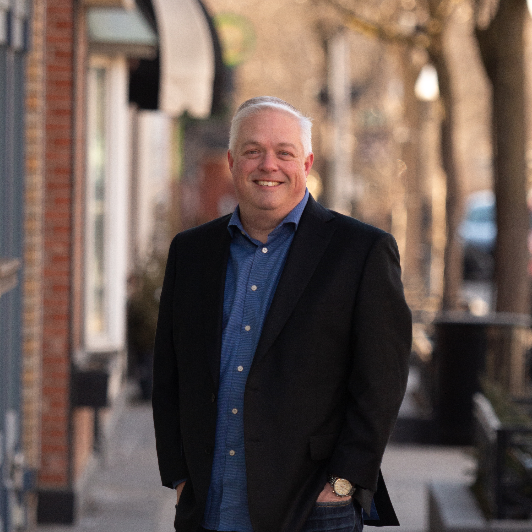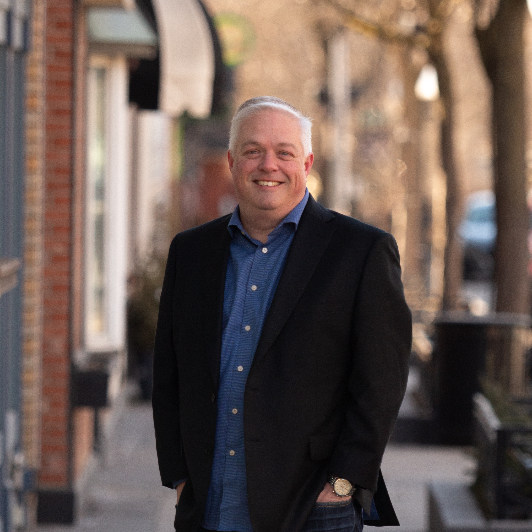
UPDATED:
Key Details
Property Type Single Family Home
Sub Type Country French
Listing Status Coming Soon
Purchase Type For Sale
Square Footage 2,618 sqft
Price per Sqft $221
Subdivision Forester Square At Auburn Village Condo
MLS Listing ID 20251035313
Style Country French
Bedrooms 3
Full Baths 3
Half Baths 1
HOA Fees $120/mo
HOA Y/N yes
Year Built 2003
Annual Tax Amount $4,075
Lot Size 3,049 Sqft
Acres 0.07
Lot Dimensions 32x95x32x95
Property Sub-Type Country French
Source Realcomp II Ltd
Property Description
Inside, a spacious kitchen designed for everyday living and entertaining flows seamlessly to a private outdoor paver patio-perfect for relaxing outdoors. A stunning stone fireplace creates a cozy focal point from both the gathering room and dining area. Beautiful trim work throughout, including crown molding, custom base moldings, and detailed window casings, adds timeless character to every room. The primary suite is a true retreat, featuring two walk-in closets and a luxurious bath with a freestanding tub, large vanity with exceptional counter space and a private commode room. Upstairs, the versatile third-floor bonus space is ideal for a fourth bedroom having its own private bathroom, a home office, or a flexible combination of both. The finished lower level is designed for fun and functionality for a media room with a wet bar. Everyday convenience is built in with an attached two-car garage that leads directly to the laundry area, walk in pantry and storage closets. Community amenities are just steps away with access to the clubhouse, fitness center, swimming pool and hot tub. Outdoor enthusiasts will love easy access to the Clinton River Trail, along with Auburn Hill's parks and activities. This home truly has it all - prime location and cozy features!
Location
State MI
County Oakland
Area Auburn Hills
Direction Adams Road - west bound onto Forester Boulevard - north on Jotham Avenue - west on Andover Avenue
Rooms
Basement Finished
Kitchen Dishwasher, Disposal, Dryer, Free-Standing Gas Oven, Microwave
Interior
Interior Features Humidifier
Hot Water Tankless
Heating Forced Air
Cooling Central Air
Fireplaces Type Gas
Fireplace yes
Appliance Dishwasher, Disposal, Dryer, Free-Standing Gas Oven, Microwave
Heat Source Natural Gas
Exterior
Exterior Feature Club House, Pool – Community, Pool - Inground
Parking Features Attached
Garage Description 2 Car
Roof Type Asphalt
Porch Patio, Porch
Road Frontage Paved, Pub. Sidewalk
Garage yes
Private Pool Yes
Building
Foundation Basement
Sewer Sewer (Sewer-Sanitary)
Water Other
Architectural Style Country French
Warranty No
Level or Stories 3 Story
Structure Type Brick,Wood
Schools
School District Avondale
Others
Pets Allowed Cats OK, Dogs OK
Tax ID 1425429014
Ownership Short Sale - No,Private Owned
Acceptable Financing Cash, Conventional
Listing Terms Cash, Conventional
Financing Cash,Conventional

Get More Information

- Homes for Sale in Walled Lake
- Homes for Sale in Farmington Hills
- Homes for Sale in Farmington
- Homes for Sale in Garden City
- Homes for Sale in Westland
- Homes for Sale in Livonia
- Homes for Sale in Brighton
- Homes for Sale in Milford
- Homes for Sale in New Hudson
- Homes for Sale in South Lyon
- Homes for Sale in Canton
- Homes for Sale in Plymouth
- Homes for Sale in Novi
- Homes for Sale in Northville


