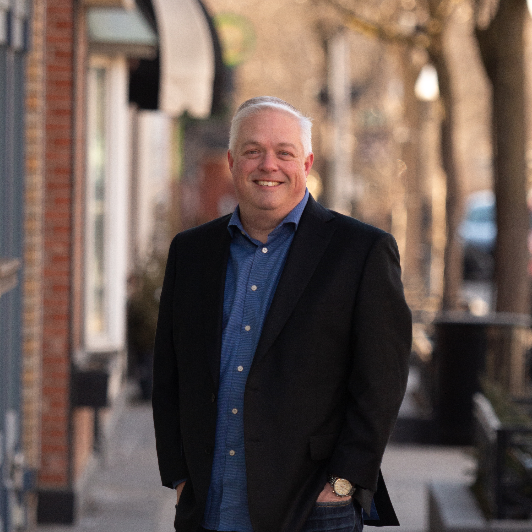
UPDATED:
Key Details
Property Type Single Family Home
Sub Type SingleFamilyResidence
Listing Status Active
Purchase Type For Sale
Square Footage 2,800 sqft
Price per Sqft $232
Subdivision Windridge Estates Sub
MLS Listing ID 20251040326
Style Colonial
Bedrooms 4
Full Baths 3
Half Baths 1
Year Built 2025
Property Sub-Type SingleFamilyResidence
Property Description
Stunning New Construction – Move-In Ready!
Welcome to this beautifully crafted new home featuring a desirable 1st-floor primary suite with a spacious walk-in closet and a luxurious en-suite bath.
Step into a grand 2-story foyer and soaring great room with oversized windows and a cozy gas fireplace – the perfect space to relax or entertain.
The first floor boasts manufactured wood flooring and 8-foot doors throughout, elevating the home's modern elegance. You'll love the gourmet kitchen with Lafata cabinets, Corian countertops, a large island, pantry, and premium Forno appliances – including a built-in microwave, beverage cooler, gas range, and refrigerator. Upstairs, you'll find three generous bedrooms, including a mother-in-law suite with a private full bath – ideal for guests or multigenerational living. The expansive basement is fully insulated, features an egress window, and is pre-plumbed for a full bathroom – ready for your future finishing touches.
Car lovers and hobbyists will appreciate the oversized 3-car garage (825 sq ft) with 12-foot ceilings, perfect for a golf simulator or lift, plus a storage closet with a built-in charging outlet for cordless tools.Enjoy outdoor living on the huge 24x14 covered patio – perfect for gatherings, grilling, or relaxing.
This home is full of thoughtful upgrades and custom details you'll appreciate the moment you walk in. Don't miss this one – schedule your private tour today!
Location
State MI
County Macomb
Area Area03201Newbaltimore
Rooms
Basement Partial, Unfinished
Entry Level, 20 X 17 GreatRoom
Entry Level, 15 X 11 Library
Entry Level, 18 X 14 PrimaryBedroom
Second Level, 11 X 11 Bedroom
Second Level, 13 X 11 Bedroom
Second Level, 13 X 11 Bedroom
Second Level, 9 X 6 BathFull
Entry Level, 14 X 10 PrimaryBathroom
Second Level, 8 X 8 BathFull
Entry Level, 8 X 7 Laundry
Entry Level, 5 X 5 BathLav
Entry Level, 23 X 15 Kitchen
Interior
Interior Features EntranceFoyer
Heating ForcedAir, NaturalGas
Cooling CentralAir
Fireplaces Type Gas, GreatRoom
Exterior
Parking Features ThreeCarGarage, Attached, Oversized, SideEntrance
Garage Spaces 3.0
Pool None
View Y/N No
Garage true
Building
Foundation Basement, Poured
Sewer PublicSewer
Water Public
New Construction No
Schools
School District Lansecreuse
Others
Senior Community false
Acceptable Financing Cash, Conventional
Listing Terms Cash, Conventional
Special Listing Condition ShortSaleNo, Standard

Get More Information

- Homes for Sale in Walled Lake
- Homes for Sale in Farmington Hills
- Homes for Sale in Farmington
- Homes for Sale in Garden City
- Homes for Sale in Westland
- Homes for Sale in Livonia
- Homes for Sale in Brighton
- Homes for Sale in Milford
- Homes for Sale in New Hudson
- Homes for Sale in South Lyon
- Homes for Sale in Canton
- Homes for Sale in Plymouth
- Homes for Sale in Novi
- Homes for Sale in Northville


