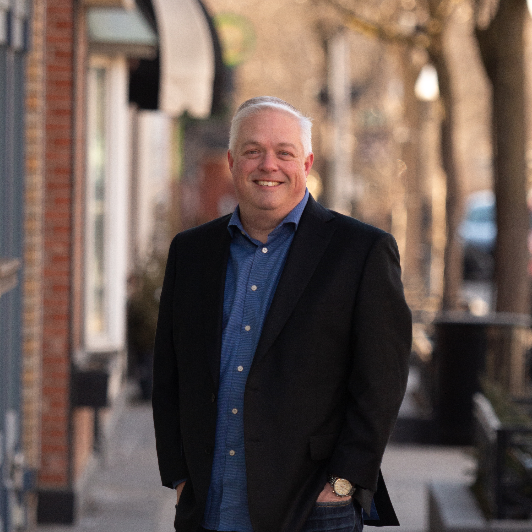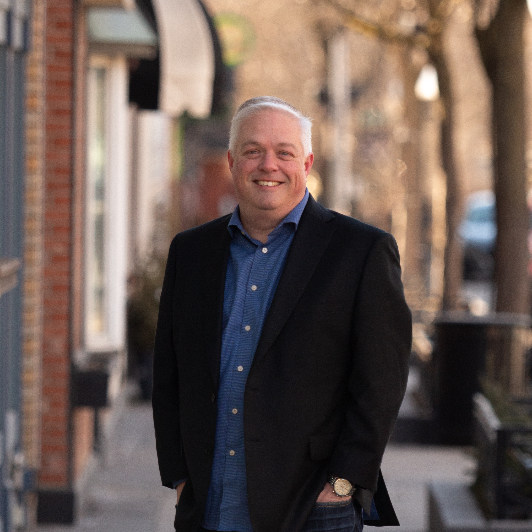
UPDATED:
Key Details
Property Type Single Family Home
Sub Type Ranch
Listing Status Active
Purchase Type For Sale
Square Footage 1,016 sqft
Price per Sqft $295
Subdivision Fernlock Village
MLS Listing ID 20251044903
Style Ranch
Bedrooms 4
Full Baths 2
Construction Status Platted Sub.
HOA Y/N no
Year Built 1973
Annual Tax Amount $2,586
Lot Size 0.400 Acres
Acres 0.4
Lot Dimensions 100X174.24
Property Sub-Type Ranch
Source Realcomp II Ltd
Property Description
The flooring throughout the home has been recently updated, and the bathroom has been beautifully redone with a stylish Pottery Barn-inspired design. The main level offers three generous bedrooms and a bright living room filled with natural light. The lower level features a large family room, kitchenette, workshop, ample storage, an additional bedroom, and a full bath with both tub and shower. Another walkout with sliding door leads directly to the amazing backyard, which backs to a wooded area for added privacy.
Additional highlights include a newer metal roof (2019), new well (2023), and an insulated, heated garage and storage shed all situated on nearly a half-acre lot. It is located minutes from schools, libraries, parks, trails, lakes, shopping, Downtown Oxford and Downtown Lake Orion, and much more. This is a must see home.
Location
State MI
County Oakland
Area Oxford Twp
Direction M24 to W Drahner to address
Rooms
Basement Daylight, Finished, Walk-Out Access
Kitchen Dishwasher, Dryer, Free-Standing Gas Range, Free-Standing Refrigerator, Microwave, Stainless Steel Appliance(s), Washer
Interior
Interior Features High Spd Internet Avail, Programmable Thermostat, Water Softener (owned)
Hot Water Natural Gas
Heating Forced Air
Cooling Central Air
Fireplaces Type Natural
Fireplace yes
Appliance Dishwasher, Dryer, Free-Standing Gas Range, Free-Standing Refrigerator, Microwave, Stainless Steel Appliance(s), Washer
Heat Source Natural Gas
Laundry 1
Exterior
Exterior Feature Lighting, Fenced
Parking Features Side Entrance, Direct Access, Door Opener, Heated, Workshop, Attached, Driveway
Garage Description 2 Car
Fence Back Yard, Fence Allowed
Roof Type Metal
Porch Porch - Covered, Deck, Patio, Porch, Patio - Covered, Covered
Road Frontage Paved
Garage yes
Private Pool No
Building
Foundation Basement
Sewer Sewer (Sewer-Sanitary)
Water Well (Existing)
Architectural Style Ranch
Warranty Yes
Level or Stories 1 Story
Additional Building Shed
Structure Type Aluminum
Construction Status Platted Sub.
Schools
School District Oxford
Others
Pets Allowed Yes
Tax ID 0429477028
Ownership Short Sale - No,Private Owned
Acceptable Financing Cash, Conventional, FHA, USDA Loan (Rural Dev), VA
Rebuilt Year 2025
Listing Terms Cash, Conventional, FHA, USDA Loan (Rural Dev), VA
Financing Cash,Conventional,FHA,USDA Loan (Rural Dev),VA

Get More Information

- Homes for Sale in Walled Lake
- Homes for Sale in Farmington Hills
- Homes for Sale in Farmington
- Homes for Sale in Garden City
- Homes for Sale in Westland
- Homes for Sale in Livonia
- Homes for Sale in Brighton
- Homes for Sale in Milford
- Homes for Sale in New Hudson
- Homes for Sale in South Lyon
- Homes for Sale in Canton
- Homes for Sale in Plymouth
- Homes for Sale in Novi
- Homes for Sale in Northville


