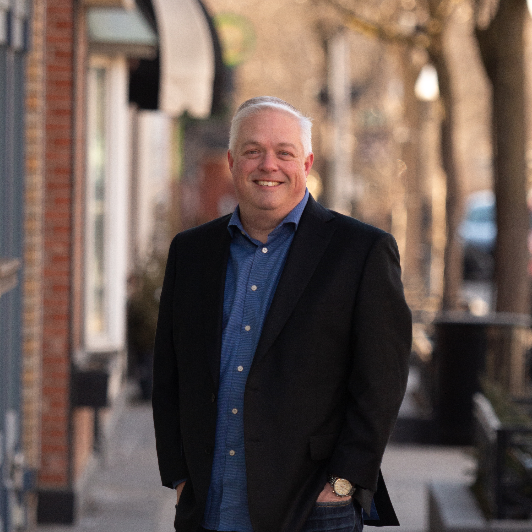REQUEST A TOUR If you would like to see this home without being there in person, select the "Virtual Tour" option and your agent will contact you to discuss available opportunities.
In-PersonVirtual Tour

$385,000
Est. payment /mo
4 Beds
3 Baths
3,550 SqFt
UPDATED:
Key Details
Property Type Single Family Home
Sub Type SingleFamilyResidence
Listing Status Active
Purchase Type For Sale
Square Footage 3,550 sqft
Price per Sqft $108
Subdivision Forest Grove
MLS Listing ID 20251044460
Style CapeCod
Bedrooms 4
Full Baths 2
Half Baths 1
Year Built 1996
Property Sub-Type SingleFamilyResidence
Property Description
Additional photos to come. The final touches are being completed on this stunning, like-new Cape Cod. Completely rebuilt with impeccable craftsmanship and curated custom design throughout. This home offers 4 bedrooms, 2.1 baths, and nearly 2,000 sq ft of living space, highlighted by a spacious first-floor primary with a spa-like ensuite featuring a sleek double vanity, statement shower and a striking accent wall that adds depth and sophistication.
The open-concept main level showcases wide-plank LVP flooring and a stunning kitchen with custom two-tone cabinetry, a dramatic fluted island, granite countertops, and premium Frigidaire appliances including a built-in oven and cooktop. A dedicated office with French doors provides the perfect work-from-home space while complemented by two versatile living areas that enhance the home's functionality.
Upstairs, three additional bedrooms and a full bath are thoughtfully spaced apart and separated from the main level creating a well-planned and private layout. Every detail reflects refined design and cohesion—from the sleek doors to the expertly selected lighting, cabinetry, tile, flooring, fixtures and finishes which establish a high-end aesthetic.
With a brand-new roof, Hardie board siding, HVAC, plumbing, electrical, windows, insulation and more, this home offers both modern comfort and total peace of mind.
The open-concept main level showcases wide-plank LVP flooring and a stunning kitchen with custom two-tone cabinetry, a dramatic fluted island, granite countertops, and premium Frigidaire appliances including a built-in oven and cooktop. A dedicated office with French doors provides the perfect work-from-home space while complemented by two versatile living areas that enhance the home's functionality.
Upstairs, three additional bedrooms and a full bath are thoughtfully spaced apart and separated from the main level creating a well-planned and private layout. Every detail reflects refined design and cohesion—from the sleek doors to the expertly selected lighting, cabinetry, tile, flooring, fixtures and finishes which establish a high-end aesthetic.
With a brand-new roof, Hardie board siding, HVAC, plumbing, electrical, windows, insulation and more, this home offers both modern comfort and total peace of mind.
Location
State MI
County Oakland
Area Area02259Royaloaktwp
Rooms
Basement Unfinished
Interior
Heating ForcedAir, NaturalGas
Cooling CentralAir
Exterior
Parking Features NoGarage
Pool None
View Y/N No
Garage false
Building
Foundation Basement, Poured
Sewer PublicSewer
Water Other
Schools
School District Ferndale
Others
Senior Community false
Acceptable Financing Cash, Conventional
Listing Terms Cash, Conventional
Special Listing Condition ShortSaleNo, Standard
Read Less Info

©2025 Realcomp II Ltd. Shareholders
Listed by Jenelle Paletta of Real Broker Birmingham
Get More Information

Quick Search
- Homes for Sale in Walled Lake
- Homes for Sale in Farmington Hills
- Homes for Sale in Farmington
- Homes for Sale in Garden City
- Homes for Sale in Westland
- Homes for Sale in Livonia
- Homes for Sale in Brighton
- Homes for Sale in Milford
- Homes for Sale in New Hudson
- Homes for Sale in South Lyon
- Homes for Sale in Canton
- Homes for Sale in Plymouth
- Homes for Sale in Novi
- Homes for Sale in Northville


