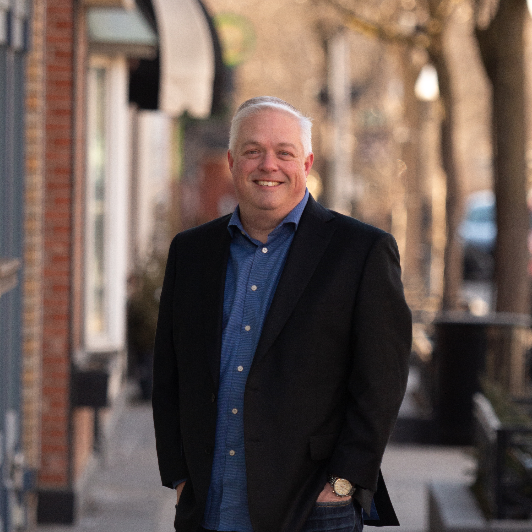REQUEST A TOUR If you would like to see this home without being there in person, select the "Virtual Tour" option and your agent will contact you to discuss available opportunities.
In-PersonVirtual Tour

$300,000
Est. payment /mo
3 Beds
2 Baths
2,136 SqFt
UPDATED:
Key Details
Property Type Single Family Home
Sub Type SingleFamilyResidence
Listing Status Active
Purchase Type For Sale
Square Footage 2,136 sqft
Price per Sqft $140
Subdivision Crane & Brooks Add
MLS Listing ID 20251053397
Style DutchColonial
Bedrooms 3
Full Baths 1
Half Baths 1
Year Built 1927
Property Sub-Type SingleFamilyResidence
Property Description
100-year house with all the characteristic and charm of decades gone bye. Beautiful wet plaster, arch entries, wood doors and trim without years of paint, original kitchen cabinets, original fireplace in living room. All ready and waiting restoration. Within 2 blocks of Downtown Howell. Make this your dream home. Buyer to verify all measurements and data points regarding this property.
Location
State MI
County Livingston
Area Area01061Howell
Rooms
Basement Full, Unfinished
Interior
Heating HotWater, NaturalGas
Exterior
Parking Features TwoCarGarage, Attached
Garage Spaces 2.0
Pool None
View Y/N No
Garage true
Building
Foundation Basement, Block
Sewer PublicSewer
Water Other
Schools
School District Howell
Others
Senior Community false
Acceptable Financing Cash, Conventional
Listing Terms Cash, Conventional
Special Listing Condition ShortSaleNo, Standard
Read Less Info

©2025 Realcomp II Ltd. Shareholders
Listed by James M Cassidy of Carrick Macross Real Estate Services
Get More Information

Quick Search
- Homes for Sale in Walled Lake
- Homes for Sale in Farmington Hills
- Homes for Sale in Farmington
- Homes for Sale in Garden City
- Homes for Sale in Westland
- Homes for Sale in Livonia
- Homes for Sale in Brighton
- Homes for Sale in Milford
- Homes for Sale in New Hudson
- Homes for Sale in South Lyon
- Homes for Sale in Canton
- Homes for Sale in Plymouth
- Homes for Sale in Novi
- Homes for Sale in Northville


