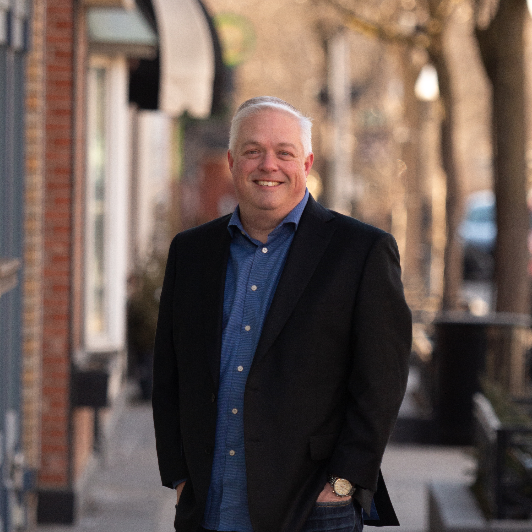
Open House
Sat Nov 29, 12:00pm - 3:00pm
Sun Nov 30, 11:00am - 2:00pm
UPDATED:
Key Details
Property Type Single Family Home
Sub Type SingleFamilyResidence
Listing Status Active
Purchase Type For Sale
Square Footage 5,250 sqft
Price per Sqft $123
MLS Listing ID 20251054988
Style Contemporary
Bedrooms 5
Full Baths 4
Half Baths 2
HOA Fees $395/ann
Year Built 1998
Property Sub-Type SingleFamilyResidence
Property Description
Step inside to discover an inviting main floor featuring a warm fireplace and open, light-filled living spaces ideal for entertaining or relaxing. The home is equipped with a smart sprinkler system and SimpliSafe smart security system, ensuring both ease and peace of mind.
Enjoy the efficiency and comfort of high-end forced heating and air systems, all less than four years old and paired with a humidifier, air purifier, and smart thermostat for energy savings and superior indoor air quality.
Step outside to your own backyard retreat complete with a heated in-ground pool and hot tub, perfect for year-round enjoyment. The beautifully landscaped yard also features a private walking path ten laps equal one mile, ideal for morning workouts or peaceful evening strolls.
With nearly complete electrical setup for an EV charging station, installation will be quick and easy if desired.
This smart, stylish, and meticulously maintained home is a rare find in one of the areas most sought-after neighborhoods. Schedule your private showing today!
Location
State MI
County Wayne
Area Area05131Taylor
Rooms
Basement Finished, WalkOutAccess
Entry Level, 16 X 41 GameRoom
Basement Level, 10 X 9 Bedroom
Second Level, 14 X 19 PrimaryBedroom
Basement Level, 8 X 10 BathFull
Second Level, 11 X 10 Bedroom
Second Level, 8 X 8 BathFull
Entry Level, 6 X 7 BathFull
Entry Level, 20 X 41 Kitchen
Entry Level, 15 X 20 FamilyRoom
Second Level, 11 X 11 Bedroom
Basement Level, 14 X 8 Kitchen
Entry Level, 6 X 7 BathLav
Entry Level, 20 X 14 InLawQuarters
Entry Level, 7 X 6 BathLav
Entry Level, 8 X 4 Laundry
Entry Level, 12 X 12 Library
Entry Level, 20 X 14 Bedroom
Entry Level, 20 X 15 ThreeSeasonRoom
Second Level, 10 X 10 PrimaryBathroom
Interior
Heating ForcedAir, NaturalGas
Cooling CeilingFans, CentralAir
Fireplaces Type FamilyRoom
Exterior
Parking Features ThreeCarGarage, Attached, ElectricityinGarage
Garage Spaces 3.0
Fence Fenced
Pool InGround
View Y/N No
Garage true
Building
Lot Description Sprinklers
Foundation Basement, Poured
Sewer PublicSewer
Water Public
New Construction No
Schools
School District Taylor
Others
Senior Community false
Acceptable Financing Cash, Conventional, FHA, VaLoan
Listing Terms Cash, Conventional, FHA, VaLoan
Special Listing Condition ShortSaleNo, Standard

Get More Information

- Homes for Sale in Walled Lake
- Homes for Sale in Farmington Hills
- Homes for Sale in Farmington
- Homes for Sale in Garden City
- Homes for Sale in Westland
- Homes for Sale in Livonia
- Homes for Sale in Brighton
- Homes for Sale in Milford
- Homes for Sale in New Hudson
- Homes for Sale in South Lyon
- Homes for Sale in Canton
- Homes for Sale in Plymouth
- Homes for Sale in Novi
- Homes for Sale in Northville


