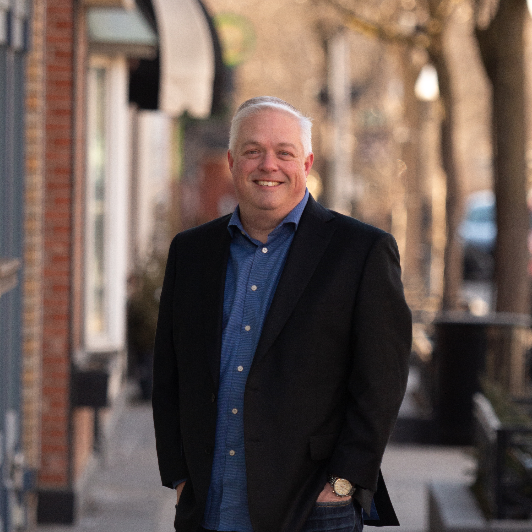
Open House
Sun Nov 23, 12:30pm - 2:30pm
UPDATED:
Key Details
Property Type Single Family Home
Sub Type SingleFamilyResidence
Listing Status Active
Purchase Type For Sale
Square Footage 2,800 sqft
Price per Sqft $107
Subdivision Sullivans Dexter Blvd 1
MLS Listing ID 20251055786
Style Colonial
Bedrooms 4
Full Baths 2
Half Baths 1
Year Built 1927
Property Sub-Type SingleFamilyResidence
Property Description
At first glance you will notice the many decorative leaded glass windows adorning the front of the house. Go through the beautiful and original front doorstep into a classic foyer adorned with original tile, leading into a spacious, light-filled living room featuring a stunning natural fireplace and rich, natural-stained hardwood floors. The elegant dining area flows seamlessly into a thoughtfully designed open-concept kitchen, showcasing unique patterned encaustic tile flooring, a striking mix of black and gray cabinetry, a large center island with built-in oven and cooktop, and a bold black-and-white backsplash.
Upstairs, you'll find three generously sized bedrooms and a beautifully updated full bathroom complete with both a tub and a separate shower. The true hidden gem is the fully finished attic—offering a spacious fourth bedroom and a sleek en-suite bath with a modern stand-up shower accented by distinctive plum penny tile.
The large finished basement is perfect for entertaining, featuring a built-in bar with a wine fridge and a convenient half bath. Outside you will find a two-car garage and a decent size backyard eclosed by a wood privacy fence. Major system upgrades include new furnace, new hot water tank, new electrical and plumbing—ensuring peace of mind for years to come.
Located just minutes from New Center, Midtown, and Downtown Detroit, this home offers the perfect blend of historic elegance and contemporary comfort. Don't miss your chance to own a piece of Russell Woods history!
Location
State MI
County Wayne
Area Area05043Detlivernoisi756Gdriver
Rooms
Basement Finished
Second Level, 20 X 10 Bedroom
Second Level, 12 X 11 Bedroom
Second Level, 10 X 11 Bedroom
Entry Level, 25 X 13 LivingRoom
Entry Level BathLav
Second Level BathFull
Entry Level, 7 X 7 BonusRoom
Entry Level, 14 X 15 DiningRoom
Entry Level, 16 X 13 PrimaryBedroom
Entry Level, 15 X 10 Kitchen
Basement Level BathFull
Interior
Heating ForcedAir, NaturalGas
Exterior
Parking Features TwoandHalfCarGarage, Detached, ElectricityinGarage
Garage Spaces 2.5
Pool None
View Y/N No
Garage true
Building
Foundation Basement, Block
Sewer SewerAtStreet
Water Community
New Construction No
Schools
School District Detroit
Others
Senior Community false
Acceptable Financing Cash, Conventional, FHA, VaLoan, WarrantyDeed
Listing Terms Cash, Conventional, FHA, VaLoan, WarrantyDeed
Special Listing Condition ShortSaleNo, Standard

Get More Information

- Homes for Sale in Walled Lake
- Homes for Sale in Farmington Hills
- Homes for Sale in Farmington
- Homes for Sale in Garden City
- Homes for Sale in Westland
- Homes for Sale in Livonia
- Homes for Sale in Brighton
- Homes for Sale in Milford
- Homes for Sale in New Hudson
- Homes for Sale in South Lyon
- Homes for Sale in Canton
- Homes for Sale in Plymouth
- Homes for Sale in Novi
- Homes for Sale in Northville


