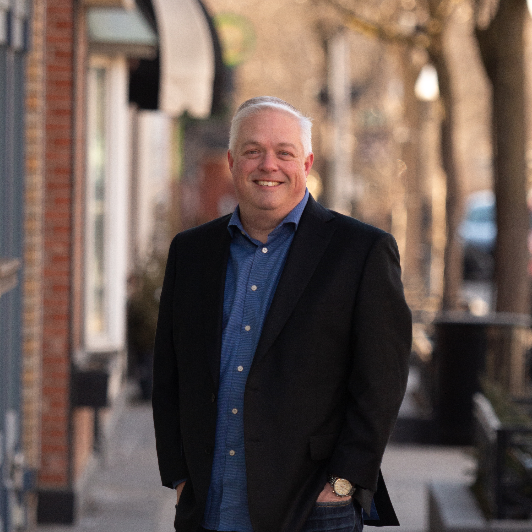
UPDATED:
Key Details
Property Type Single Family Home
Sub Type SingleFamilyResidence
Listing Status Active
Purchase Type For Sale
Square Footage 2,796 sqft
Price per Sqft $196
Subdivision Huntington Park
MLS Listing ID 20251055207
Style Bungalow
Bedrooms 3
Full Baths 2
Half Baths 1
Year Built 1949
Lot Size 10,018 Sqft
Property Sub-Type SingleFamilyResidence
Property Description
Inside, the home is open, bright, and super clean. The welcoming living room features a gas fireplace, and the kitchen provides ample workspace along with a doorwall leading to the deck for effortless indoor-outdoor flow. Upstairs, the primary bedroom includes a separate sitting area and a cedar closet, creating a comfortable and private retreat.
The finished basement offers additional living space and includes a convenient half bath. There is also a heated, unfinished space above the garage—ready to be finished to suit your needs, whether as an office, studio, or bonus room.
The fenced backyard is a standout with both a deck and a patio, plus an outdoor fireplace ideal for entertaining or relaxing throughout the seasons. An adorable stone playhouse adds a unique and charming touch. The 2-car attached garage provides everyday convenience.
This is a rare opportunity to own a beautifully maintained home in one of the area's most desirable communities.
BATVAI Please make an appointment in Showing Time. Information is deemed reliable but cannot be guaranteed for its accuracy. Independent verification should be made by the purchaser prior to closing. Licensed agent to be present at all times. Thank you! Exclusions exist.
Location
State MI
County Oakland
Area Area02254Huntingtonwoods
Rooms
Basement Finished
Entry Level BathFull
Entry Level, 12 X 8 BreakfastNookRoom
Second Level, 16 X 11 PrimaryBedroom
Entry Level, 14 X 10 DiningRoom
Entry Level, 21 X 11 LivingRoom
Second Level PrimaryBathroom
Basement Level BathLav
Entry Level, 12 X 9 Kitchen
Entry Level, 13 X 11 Bedroom
Second Level, 22 X 11 Library
Entry Level, 12 X 10 Bedroom
Basement Level, 10 X 10 Laundry
Interior
Interior Features EntranceFoyer, HighSpeedInternet, ProgrammableThermostat
Heating ForcedAir, NaturalGas
Cooling CentralAir
Fireplaces Type Gas, LivingRoom
Laundry LaundryRoom
Exterior
Exterior Feature Lighting
Parking Features TwoCarGarage, Attached, DirectAccess, Driveway, ElectricityinGarage, GarageFacesFront, GarageDoorOpener
Garage Spaces 2.0
Fence BackYard, Fenced, FencingAllowed
Pool Community, InGround, OutdoorPool
Community Features Sidewalks
Utilities Available CableAvailable
View Y/N No
Roof Type Asphalt
Garage true
Building
Foundation Basement, Block
Sewer PublicSewer
Water Public
New Construction No
Schools
School District Berkley
Others
Senior Community false
Acceptable Financing Cash, Conventional
Listing Terms Cash, Conventional
Special Listing Condition ShortSaleNo, Standard

Get More Information

- Homes for Sale in Walled Lake
- Homes for Sale in Farmington Hills
- Homes for Sale in Farmington
- Homes for Sale in Garden City
- Homes for Sale in Westland
- Homes for Sale in Livonia
- Homes for Sale in Brighton
- Homes for Sale in Milford
- Homes for Sale in New Hudson
- Homes for Sale in South Lyon
- Homes for Sale in Canton
- Homes for Sale in Plymouth
- Homes for Sale in Novi
- Homes for Sale in Northville


