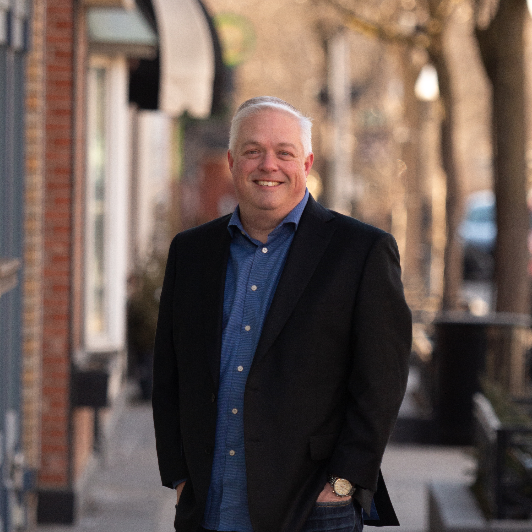For more information regarding the value of a property, please contact us for a free consultation.
Key Details
Sold Price $535,000
Property Type Condo
Sub Type End Unit,Ranch
Listing Status Sold
Purchase Type For Sale
Square Footage 1,811 sqft
Price per Sqft $295
Subdivision Country Club Village Of Northville Ii
MLS Listing ID 20250031023
Style End Unit,Ranch
Bedrooms 2
Full Baths 3
HOA Fees $430/mo
Year Built 1991
Annual Tax Amount $7,257
Property Sub-Type End Unit,Ranch
Property Description
Beautiful ranch-style condo with over 3,500 sq ft of finished space. You'll love all the natural light in the kitchen - with breakfast nook, pantry, island with seating for 2, granite countertops, and plenty of cabinet space. The spacious family room features a vaulted ceiling and gas fireplace. A cozy sunroom leads you out to the deck, which overlooks a wooded area. Wait until you step inside the primary retreat! Two spaces in one give you the opportunity for a spacious bedroom, complete with tray ceiling, and sitting area featuring a secondary doorwall to the deck. French doors welcome you into the luxury bathroom where you can unwind in the jetted tub, nestled under a bay window. Plus dual sinks, step-in shower, and walk-in closet. A laundry room, full bath, and second bedroom finish out the main floor. Whether you want to entertain, create hobby areas, or host guests, the professionally finished lower level gives you plenty of flex space to meet your needs. A non-conforming bedroom with built-in cabinets, full bath, tray ceiling with integrating lighting, & wet bar with wine storage & full size fridge are just some of the features you'll love. Inside the 2 car attached garage, you'll find rubberized flooring and a ramp into the home. This wonderful community offers a 9-hole golf course, pool, clubhouse, tennis courts, and pickleball courts. Home also features Bali top-down bottom-up shades, water tank (2017).
Location
State MI
County Wayne
Area Northville Twp
Rooms
Kitchen Built-In Electric Oven, Dishwasher, Dryer, Electric Cooktop, Free-Standing Refrigerator, Microwave, Washer
Interior
Heating Forced Air
Cooling Ceiling Fan(s), Central Air
Fireplaces Type Gas
Laundry 1
Exterior
Exterior Feature Tennis Court, Club House, Grounds Maintenance, Pool – Community
Parking Features Electricity, Door Opener, Attached, Garage Faces Front
Garage Description 2 Car
Roof Type Asphalt
Building
Lot Description Near Golf Course
Foundation Basement
Sewer Public Sewer (Sewer-Sanitary)
Water Public (Municipal)
Structure Type Brick,Vinyl
Schools
School District Plymouth Canton
Others
Acceptable Financing Cash, Conventional
Listing Terms Cash, Conventional
Read Less Info
Want to know what your home might be worth? Contact us for a FREE valuation!

Our team is ready to help you sell your home for the highest possible price ASAP

©2025 Realcomp II Ltd. Shareholders
Bought with KW Professionals
Get More Information
- Homes for Sale in Walled Lake
- Homes for Sale in Farmington Hills
- Homes for Sale in Farmington
- Homes for Sale in Garden City
- Homes for Sale in Westland
- Homes for Sale in Livonia
- Homes for Sale in Brighton
- Homes for Sale in Milford
- Homes for Sale in New Hudson
- Homes for Sale in South Lyon
- Homes for Sale in Canton
- Homes for Sale in Plymouth
- Homes for Sale in Novi
- Homes for Sale in Northville
