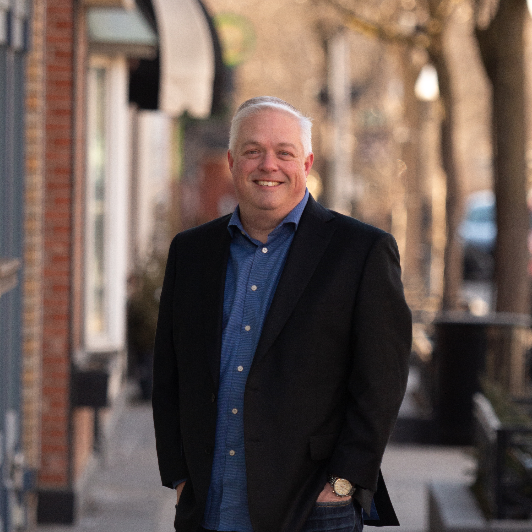For more information regarding the value of a property, please contact us for a free consultation.
Key Details
Property Type Single Family Home
Sub Type SingleFamilyResidence
Listing Status Sold
Purchase Type For Sale
Square Footage 4,527 sqft
Price per Sqft $132
Subdivision Country French Estates
MLS Listing ID 81025009217
Style FreeStandingDetached,Other
Bedrooms 4
Full Baths 3
Half Baths 1
HOA Fees $75/mo
Year Built 2001
Property Sub-Type SingleFamilyResidence
Property Description
Welcome to this stunning Country French Estates home, featuring the largest floor plan in the development and beautifully backing up to the scenic walking trails, a picturesque farm, and adjacent to the serene Devine Nature Preserve. This exquisite residence offers ample space for every family member to enjoy their own private retreat. As you enter, be captivated by soaring ceilings and elegant wood floors. The southern-facing wing features a dedicated office, perfect for remote work or study, a formal sitting room, and dining room, all benefiting from abundant natural light and a serene, private tree line view. On the opposite side, discover an expansive kitchen with sleek stainless steel appliances and a comfortable eating area.Ascend to the second floor to find a spacious primary suite, complete with a walk-in closet and private bathroom. Three additional generously-sized bedrooms share a well-appointed bathroom, ensuring comfort for family or guests. The finished basement provides the ideal space for relaxation or recreation. Unwind with a movie night or set up your home gym in this versatile area. An additional flex room in the basement offers potential for a private office or hobby space.
This home combines elegant design with practical living spaces, making it the perfect choice for those seeking a luxurious and comfortable lifestyle. HVAC 2023, Roof 2016, New Siding and added insulation 2024. Low Scio Twshp. taxes, Ann Arbor Schools and easy access to 94.
Location
State MI
County Washtenaw
Area Area04081Sciotwp
Interior
Heating ForcedAir, NaturalGas
Cooling CentralAir
Flooring Carpet, CeramicTile, Wood
Fireplaces Number 1
Fireplaces Type FamilyRoom, GasLog
Laundry LaundryRoom, MainLevel
Exterior
Exterior Feature Garden
Parking Features Attached, Concrete, GarageDoorOpener, GarageFacesSide
Garage Spaces 3.0
Community Features Sidewalks
Utilities Available NaturalGasConnected
View Y/N No
Roof Type Asphalt
Building
Lot Description AdjacenttoPublicLand, Level, LandscapedGroundCover, Sprinklers, Wooded
Foundation Basement
Sewer PublicSewer
Water Public
Schools
School District Annarbor
Others
Acceptable Financing Cash, Conventional, FHA, VaLoan
Listing Terms Cash, Conventional, FHA, VaLoan
Special Listing Condition Standard
Read Less Info
Want to know what your home might be worth? Contact us for a FREE valuation!

Our team is ready to help you sell your home for the highest possible price ASAP

©2025 Realcomp II Ltd. Shareholders
Bought with Bob White Realty
Get More Information

- Homes for Sale in Walled Lake
- Homes for Sale in Farmington Hills
- Homes for Sale in Farmington
- Homes for Sale in Garden City
- Homes for Sale in Westland
- Homes for Sale in Livonia
- Homes for Sale in Brighton
- Homes for Sale in Milford
- Homes for Sale in New Hudson
- Homes for Sale in South Lyon
- Homes for Sale in Canton
- Homes for Sale in Plymouth
- Homes for Sale in Novi
- Homes for Sale in Northville


