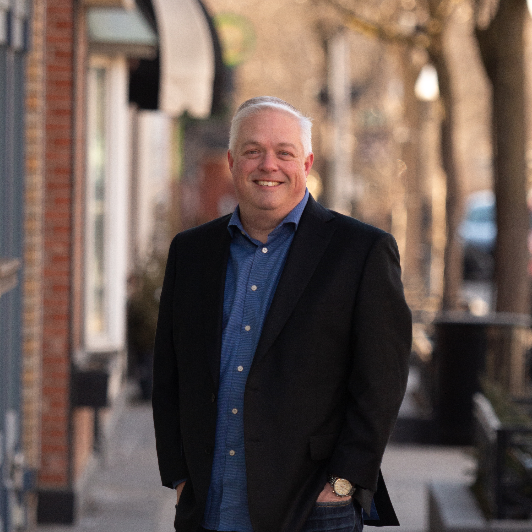For more information regarding the value of a property, please contact us for a free consultation.
Key Details
Property Type Single Family Home
Sub Type SingleFamilyResidence
Listing Status Sold
Purchase Type For Sale
Square Footage 5,334 sqft
Price per Sqft $168
Subdivision Central Park Estates Sub 1
MLS Listing ID 20251002196
Style Colonial
Bedrooms 4
Full Baths 3
Half Baths 2
HOA Fees $45/ann
Year Built 2000
Property Sub-Type SingleFamilyResidence
Property Description
Welcome to your private retreat in the heart of nature!
This expansive 4-bedroom Colonial is tucked away on a peaceful cul-de-sac, nestled on a wooded lot that offers the perfect blend of privacy, comfort, and luxurious indoor-outdoor living.
From the moment you enter, you'll feel the thoughtful touches throughout—starting with the warm, inviting family room anchored by a striking two-way stone fireplace that flows seamlessly into the beautifully refreshed kitchen. Granite countertops, updated lighting, and a sleek backsplash create a space that's as functional as it is stylish—ideal for both casual meals and lively gatherings.
Upstairs, your tranquil primary suite awaits. The spa-inspired bathroom features quartz countertops, high-end Carrara flooring, custom cabinetry, and a sleek Euro-style shower that turns everyday routines into a luxury experience. Three additional bedrooms and updated bathrooms offer comfort and space for everyone.
The finished basement is a dream for entertaining—complete with high ceilings, a spacious rec area, and a newly added kitchenette (2023), perfect for hosting movie nights, game days, or weekend guests.
Step outside into your very own **backyard oasis.** Mature trees surround the in-ground pool, giving you total privacy for summer fun or peaceful lounging. The pool is equipped with an automated system and recent upgrades, making maintenance a breeze. Whether you're enjoying the firepit under the stars or relaxing by the water, this outdoor space is designed for memories.
Additional perks include a long, new thick concrete driveway (2018) with extra parking, updated garage bays, and fresh exterior paint that adds to the home's polished curb appeal. With major updates already complete—including a new pool liner, hardwood floor refinishing, exterior enhancements, and more—this home is truly move-in ready.
If you've been searching for a home that combines space, serenity, and stunning features, this is the one. Welcome home.
Location
State MI
County Wayne
Area Area05071Cantontwp
Interior
Heating ForcedAir, NaturalGas
Cooling CentralAir
Fireplaces Type DoubleSided, FamilyRoom, Kitchen
Laundry LaundryRoom
Exterior
Parking Features ThreeCarGarage, Attached, SideEntrance
Fence FencingRequiredwithPool
Pool InGround
Community Features Clubhouse, TennisCourts
Utilities Available CableAvailable
View Y/N No
Roof Type Asphalt
Building
Lot Description Wooded
Foundation Basement, Poured, SumpPump
Sewer PublicSewer
Water Public
Schools
School District Plymouthcanton
Others
Acceptable Financing Cash, Conventional
Listing Terms Cash, Conventional
Special Listing Condition ShortSaleNo, Standard
Read Less Info
Want to know what your home might be worth? Contact us for a FREE valuation!

Our team is ready to help you sell your home for the highest possible price ASAP

©2025 Realcomp II Ltd. Shareholders
Bought with Sunflower Realty LLC
Get More Information

- Homes for Sale in Walled Lake
- Homes for Sale in Farmington Hills
- Homes for Sale in Farmington
- Homes for Sale in Garden City
- Homes for Sale in Westland
- Homes for Sale in Livonia
- Homes for Sale in Brighton
- Homes for Sale in Milford
- Homes for Sale in New Hudson
- Homes for Sale in South Lyon
- Homes for Sale in Canton
- Homes for Sale in Plymouth
- Homes for Sale in Novi
- Homes for Sale in Northville


