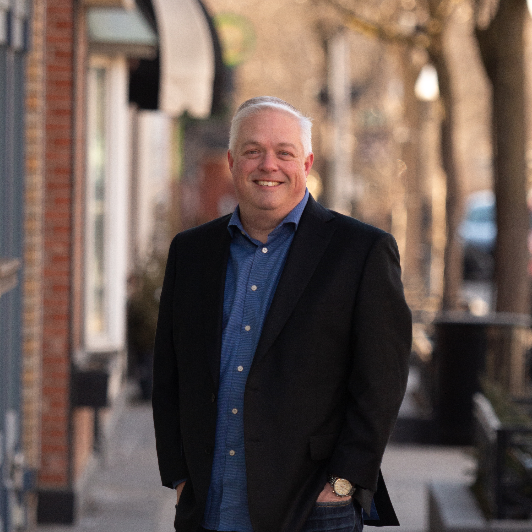For more information regarding the value of a property, please contact us for a free consultation.
Key Details
Property Type Single Family Home
Sub Type Bungalow
Listing Status Sold
Purchase Type For Sale
Square Footage 1,400 sqft
Price per Sqft $116
Subdivision Van Sickles Outer Drive
MLS Listing ID 58050183503
Style Bungalow
Bedrooms 3
Full Baths 1
Half Baths 2
Year Built 1940
Annual Tax Amount $3,430
Lot Size 3,484 Sqft
Property Sub-Type Bungalow
Property Description
Updated 1400 sq foot brick home located in a prime area. Has 3 bedrooms, bonus room upstairs could be a 4th bedroom. 1 full bath on main floor. Two 1/2 baths (1 off the upstairs bedroom, 1 in basement) Formal dining room. Large living room with a fireplace. Finished basement. All newer vinyl windows. Roof is in great shape. Sunroom/patio out back, 2 car garage. This home is nicely done and at a great price. Set your showing today.
Location
State MI
County Wayne
Area Det 6-8 Grfld-Dequindre
Interior
Hot Water Natural Gas
Heating Forced Air
Fireplaces Type Natural
Exterior
Exterior Feature Fenced
Parking Features Detached
Garage Description 2 Car
Building
Foundation Basement
Sewer Sewer (Sewer-Sanitary), Sewer at Street
Water Water at Street
Structure Type Brick
Schools
School District Detroit
Others
Acceptable Financing Cash, Conventional, FHA, VA
Listing Terms Cash, Conventional, FHA, VA
Read Less Info
Want to know what your home might be worth? Contact us for a FREE valuation!

Our team is ready to help you sell your home for the highest possible price ASAP

©2025 Realcomp II Ltd. Shareholders
Bought with Keller Williams Legacy
Get More Information

- Homes for Sale in Walled Lake
- Homes for Sale in Farmington Hills
- Homes for Sale in Farmington
- Homes for Sale in Garden City
- Homes for Sale in Westland
- Homes for Sale in Livonia
- Homes for Sale in Brighton
- Homes for Sale in Milford
- Homes for Sale in New Hudson
- Homes for Sale in South Lyon
- Homes for Sale in Canton
- Homes for Sale in Plymouth
- Homes for Sale in Novi
- Homes for Sale in Northville
