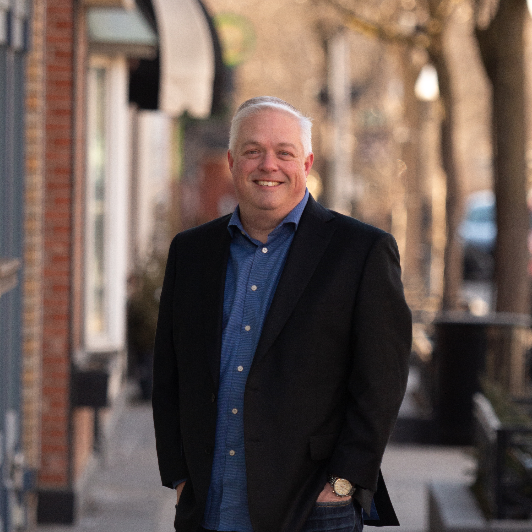For more information regarding the value of a property, please contact us for a free consultation.
Key Details
Property Type Single Family Home
Sub Type SingleFamilyResidence
Listing Status Sold
Purchase Type For Sale
Square Footage 3,850 sqft
Price per Sqft $167
Subdivision Village
MLS Listing ID 58050178232
Style Ranch
Bedrooms 3
Full Baths 3
Half Baths 1
HOA Fees $250/mo
Year Built 2019
Property Sub-Type SingleFamilyResidence
Property Description
An amazing price & a $10,000 buyer incentive.make this the perfect house! NEWER CONSTRUCTION W/ PROFESSIONALLY FINISHED BASEMENT. This home has all the premium upgrades that you're looking for without the wait. Flowing rooms and soaring ceilings await throughout this open concept design that has WOOD FLOORING THROUGHOUT THE FIRST LEVEL for seamless elegance. The show stopping kitchen with CRAFTSMAN SOFT CLOSE CABINETRY WITH PULL OUT DRAWERS, QUARTZ COUNTERTOPS, STAINLESS APPLIANCES, GAS STOVE w/ DIRECT VENT, & MASSIVE ISLAND will not disappoint. The oversized dining area has a doorwall leading out to the NEW TREX DECK that is an ideal space to relax outdoors. The oversized TWO STORY GREATROOM WITH SWAROVSKI LIGHT has a gas fireplace flanked by large windows giving an abundance of natural light. OVERSIZED PRIMARY SUITE IS THE PERFECT RETREAT WITH A SOAKING TUB, LARGE SHOWER, DUAL VANITIES AND MASSIVE WALK-IN PROFESSIONALLY FINISHED CLOSET. Front bedroom has it's own full bathroom and an additional ensuite bedroom is upstairs with it's own walk-in closet and private full bath. PROFESSIONALLY FINISHED BASEMENT DOUBLES LIVING SPACE with a large entertainment area, bar with beverage refrigerators, an additional room could be office or bedroom, bathroom and storage area. Even the garage is elevated professionally finished with drywall, trim & epoxy flooring. ALL APPLIANCES AND KEYS AT THE CLOSING MAKE THIS THE PERFECT HOME TO MOVE IN QUICKLY. Packed with Premium Finishes this is a great opportunity to make this exceptional property yours!
Location
State MI
County Macomb
Area Area03071Shelbytwp
Interior
Heating ForcedAir, NaturalGas
Cooling CentralAir
Fireplaces Type Basement, Gas, GreatRoom
Exterior
Parking Features TwoCarGarage, Attached, ElectricityinGarage, GarageDoorOpener
Garage Spaces 2.0
Pool None
View Y/N No
Building
Lot Description Sprinklers
Foundation Basement
Sewer PublicSewer
Water Public
Schools
School District Utica
Others
Acceptable Financing Cash, Conventional
Listing Terms Cash, Conventional
Special Listing Condition ShortSaleNo, Standard
Read Less Info
Want to know what your home might be worth? Contact us for a FREE valuation!

Our team is ready to help you sell your home for the highest possible price ASAP

©2025 Realcomp II Ltd. Shareholders
Bought with Real Estate One Clinton
Get More Information

- Homes for Sale in Walled Lake
- Homes for Sale in Farmington Hills
- Homes for Sale in Farmington
- Homes for Sale in Garden City
- Homes for Sale in Westland
- Homes for Sale in Livonia
- Homes for Sale in Brighton
- Homes for Sale in Milford
- Homes for Sale in New Hudson
- Homes for Sale in South Lyon
- Homes for Sale in Canton
- Homes for Sale in Plymouth
- Homes for Sale in Novi
- Homes for Sale in Northville


